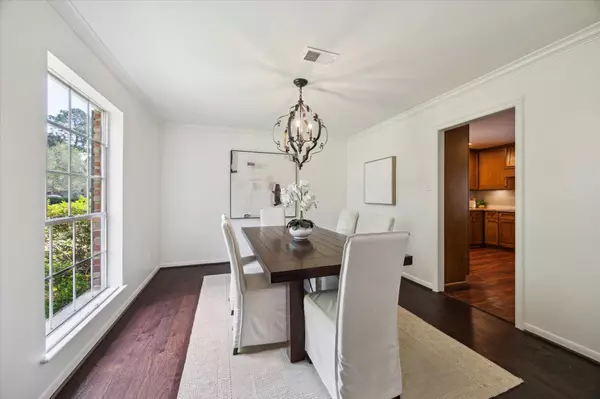$834,000
$775,000
7.6%For more information regarding the value of a property, please contact us for a free consultation.
4 Beds
3 Baths
3,127 SqFt
SOLD DATE : 05/29/2025
Key Details
Sold Price $834,000
Property Type Single Family Home
Sub Type Detached
Listing Status Sold
Purchase Type For Sale
Square Footage 3,127 sqft
Price per Sqft $266
Subdivision Thornwood Sec 04 Rep
MLS Listing ID 52484280
Sold Date 05/29/25
Style Colonial,English,Traditional
Bedrooms 4
Full Baths 2
Half Baths 1
HOA Fees $91/ann
HOA Y/N Yes
Year Built 1971
Annual Tax Amount $12,138
Tax Year 2024
Lot Size 9,543 Sqft
Acres 0.2191
Property Sub-Type Detached
Property Description
Amazing estate finally available to make your own in the heart of desirable Thornwood. Behind the showstopping curb appeal, find a fantastic floor plan featuring a spacious formal living and dining off the gracious entryway, a cozy den and breakfast room open to the kitchen and a downstairs office conveniently tucked away near the primary suite. Upstairs lies a generous game room, three bedrooms a full bath and loads of storage with lots of walk-in closets. The backyard boasts a sparkling gated pool with hot tub and a patio accessible from the den and primary suite. The house has a NEW ROOF, timeless plantation shutters and has been freshly painted inside and out with new carpet and flooring. Zoned to award-winning SBISD schools (NHE, SFMS, SHS) and close to energy corridor, Terry Hershey trail, City Center and much more. All info per Sellers.
Location
State TX
County Harris
Community Community Pool
Area 23
Interior
Interior Features Central Vacuum, Double Vanity, Entrance Foyer, Granite Counters, Kitchen/Family Room Combo, Bath in Primary Bedroom, Pots & Pan Drawers, Pantry, Window Treatments, Ceiling Fan(s), Programmable Thermostat
Heating Central, Gas
Cooling Central Air, Electric
Flooring Carpet, Engineered Hardwood, Tile
Fireplaces Number 1
Fireplace Yes
Appliance Dishwasher, Disposal
Exterior
Exterior Feature Deck, Fence, Hot Tub/Spa, Sprinkler/Irrigation, Patio, Private Yard
Parking Features Detached, Garage, Garage Door Opener
Garage Spaces 2.0
Fence Back Yard
Pool Gunite, Pool/Spa Combo
Community Features Community Pool
Water Access Desc Public
Roof Type Composition
Porch Deck, Patio
Private Pool Yes
Building
Lot Description Subdivision
Entry Level Two
Foundation Slab
Sewer Public Sewer
Water Public
Architectural Style Colonial, English, Traditional
Level or Stories Two
New Construction No
Schools
Elementary Schools Nottingham Elementary School
Middle Schools Spring Forest Middle School
High Schools Stratford High School (Spring Branch)
School District 49 - Spring Branch
Others
HOA Name Thornwood/Crest Management
HOA Fee Include Maintenance Grounds,Other,Recreation Facilities
Tax ID 102-468-000-0025
Acceptable Financing Cash, Conventional
Listing Terms Cash, Conventional
Special Listing Condition Estate
Read Less Info
Want to know what your home might be worth? Contact us for a FREE valuation!

Our team is ready to help you sell your home for the highest possible price ASAP

Bought with Better Homes and Gardens Real Estate Gary Greene - The Woodlands
"My job is to find and attract mastery-based agents to the office, protect the culture, and make sure everyone is happy! "






