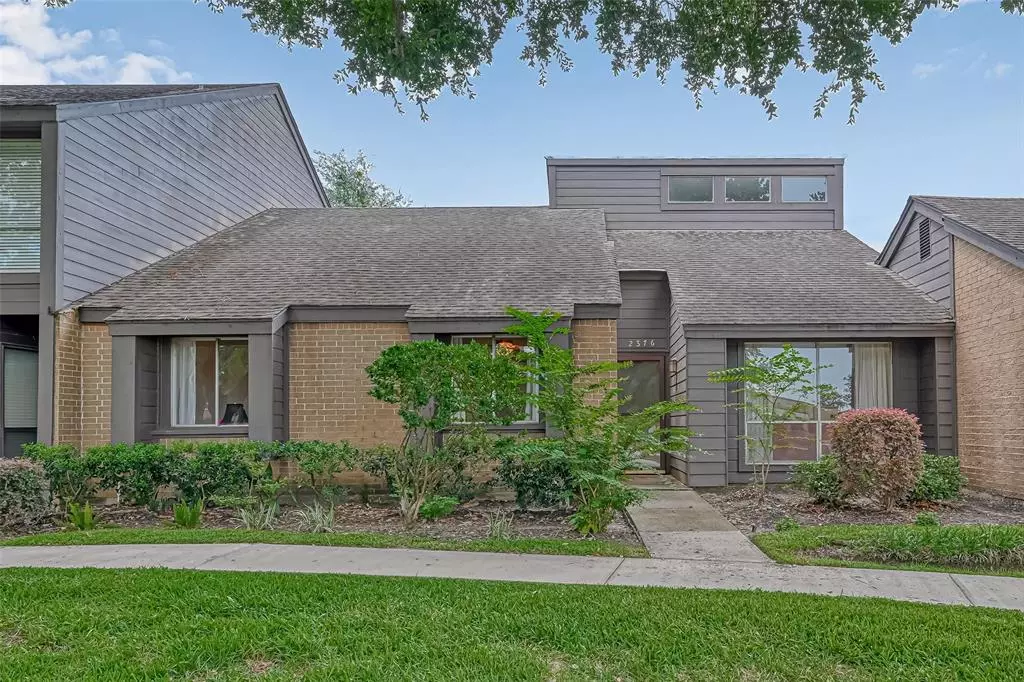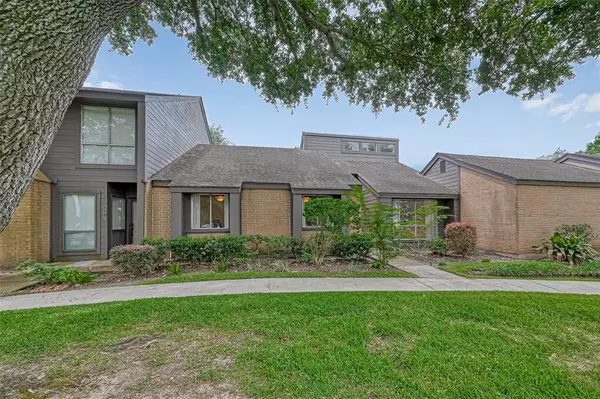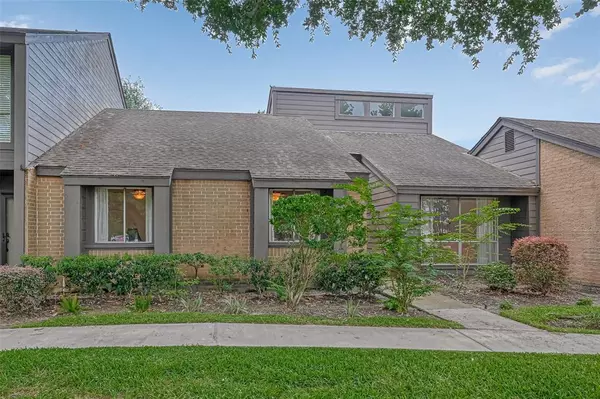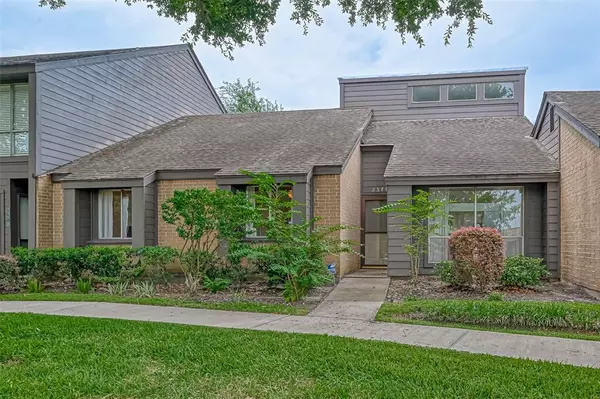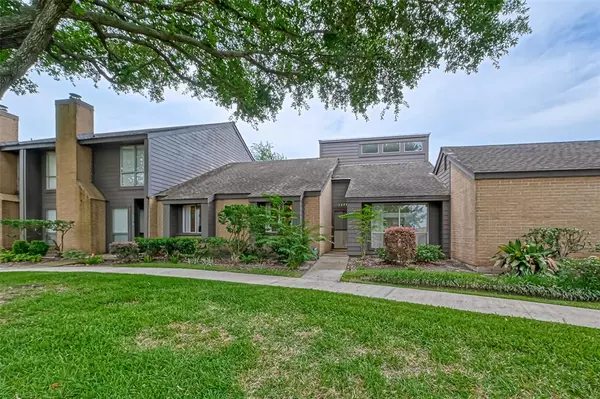$270,000
For more information regarding the value of a property, please contact us for a free consultation.
3 Beds
2 Baths
1,564 SqFt
SOLD DATE : 09/25/2024
Key Details
Property Type Townhouse
Sub Type Townhouse
Listing Status Sold
Purchase Type For Sale
Square Footage 1,564 sqft
Price per Sqft $168
Subdivision University Green
MLS Listing ID 52965972
Sold Date 09/25/24
Style Contemporary/Modern,Traditional
Bedrooms 3
Full Baths 2
HOA Fees $265/mo
Year Built 1976
Annual Tax Amount $4,330
Tax Year 2023
Lot Size 4,800 Sqft
Property Description
Welcome to University Green, ideally located within 31 acres of trees, and a refreshing pool. 2376 Gemini is a single story jewel in this community with convenience to NASA, Kemah, and the best of Clear Lake. Upon entry, the refreshing, bright and on trend finishes are inviting yet comfortable. The open living, dining, kitchen, and breakfast afford lifestyle flexibility boasting a soaring ceiling, chevron wood tile floors, attractive quartz counters and stainless appliances,. The spacious primary includes an ensuite bath with generous shower(frameless door), double quartz vanities and walk in closet. Two secondary bedrooms share an attractive hall bath with dual vanities and tub/shower. The primary, breakfast and kitchen enjoy views of the fenced backyard adjacent to a private double wide drive leading a two car garage. Appliances remain! All info per seller
Location
State TX
County Harris
Area Clear Lake Area
Rooms
Bedroom Description All Bedrooms Down,En-Suite Bath,Walk-In Closet
Other Rooms 1 Living Area, Breakfast Room, Formal Dining, Kitchen/Dining Combo, Living Area - 1st Floor, Living/Dining Combo, Utility Room in House
Master Bathroom Primary Bath: Double Sinks, Primary Bath: Shower Only, Secondary Bath(s): Double Sinks, Secondary Bath(s): Tub/Shower Combo
Kitchen Island w/o Cooktop, Kitchen open to Family Room, Pantry
Interior
Interior Features High Ceiling, Refrigerator Included, Window Coverings
Heating Central Gas
Cooling Central Electric
Flooring Tile
Appliance Dryer Included, Electric Dryer Connection, Full Size, Refrigerator, Washer Included
Dryer Utilities 1
Laundry Utility Rm in House
Exterior
Exterior Feature Back Yard, Fenced
Garage Attached Garage
Garage Spaces 2.0
Roof Type Composition
Street Surface Asphalt,Concrete,Curbs
Private Pool No
Building
Faces North
Story 1
Unit Location On Street
Entry Level Level 1
Foundation Slab
Water Water District
Structure Type Brick,Cement Board
New Construction No
Schools
Elementary Schools Falcon Pass Elementary School
Middle Schools Space Center Intermediate School
High Schools Clear Lake High School
School District 9 - Clear Creek
Others
HOA Fee Include Exterior Building,Grounds,Insurance,Recreational Facilities,Trash Removal
Senior Community No
Tax ID 108-791-007-0006
Energy Description Ceiling Fans,Insulated/Low-E windows
Acceptable Financing Cash Sale, Conventional
Tax Rate 2.2789
Disclosures Mud, Owner/Agent, Sellers Disclosure
Listing Terms Cash Sale, Conventional
Financing Cash Sale,Conventional
Special Listing Condition Mud, Owner/Agent, Sellers Disclosure
Read Less Info
Want to know what your home might be worth? Contact us for a FREE valuation!

Our team is ready to help you sell your home for the highest possible price ASAP

Bought with Keller Williams Realty Metropolitan

"My job is to find and attract mastery-based agents to the office, protect the culture, and make sure everyone is happy! "

