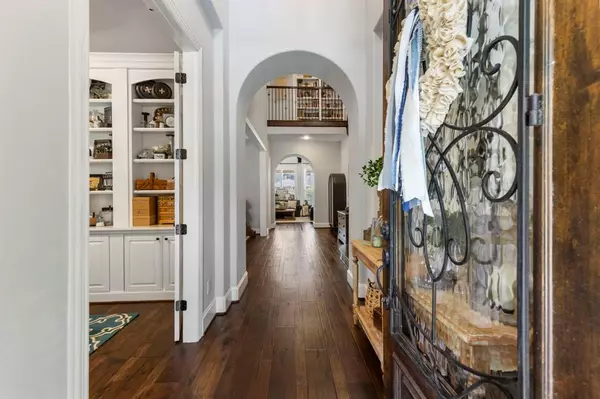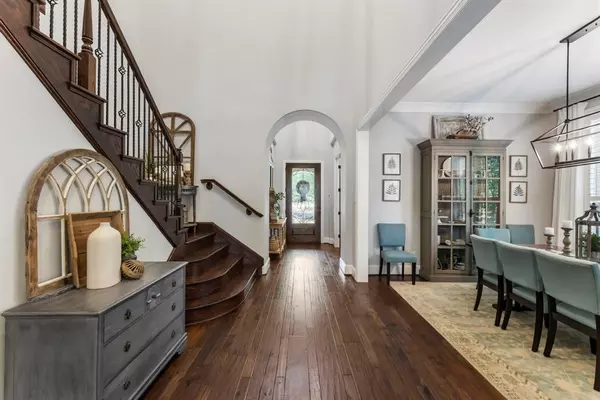$1,225,000
For more information regarding the value of a property, please contact us for a free consultation.
4 Beds
3.2 Baths
4,375 SqFt
SOLD DATE : 09/20/2024
Key Details
Property Type Single Family Home
Listing Status Sold
Purchase Type For Sale
Square Footage 4,375 sqft
Price per Sqft $265
Subdivision The Woodlands Creekside Park 30
MLS Listing ID 2201629
Sold Date 09/20/24
Style Contemporary/Modern
Bedrooms 4
Full Baths 3
Half Baths 2
Year Built 2012
Annual Tax Amount $21,752
Tax Year 2023
Lot Size 10,446 Sqft
Acres 0.2398
Property Description
Prepare to be dazzled by this luxurious entertainer's paradise! Imagine a home where every day feels like a vacation! Indulge in your own tropical oasis with a saltwater pool, spa, and lush landscaping. Culinary enthusiasts will love the dual outdoor kitchens for grilling and smoking meats. Inside, wood flooring throughout the main areas w/an open modern kitchen perfect for gatherings await. The primary suite features a sitting area & custom cabinetry in the ensuite lavish bath. A dream laundry room connected to the primary closet! Granite surfaces indoor & out. Upstairs 2 beds & an entertainment haven w/ a snack bar, bonus room, game room + media room. Abundant storage with four attic spaces and custom-built shelving & desks. The garage boasts epoxy-coated floors. Don’t miss this extraordinary home where luxury and functionality blend seamlessly. Close to parks, restaurants & entertainment! Please see the list of all the items that convey with this amazing home!
Location
State TX
County Harris
Area The Woodlands
Rooms
Bedroom Description 1 Bedroom Down - Not Primary BR,En-Suite Bath,Primary Bed - 1st Floor,Sitting Area,Walk-In Closet
Other Rooms Breakfast Room, Family Room, Formal Dining, Gameroom Up, Guest Suite, Home Office/Study, Kitchen/Dining Combo, Media, Utility Room in House
Master Bathroom Full Secondary Bathroom Down, Half Bath, Primary Bath: Double Sinks, Primary Bath: Separate Shower, Primary Bath: Soaking Tub, Secondary Bath(s): Double Sinks
Kitchen Breakfast Bar, Butler Pantry, Island w/o Cooktop, Kitchen open to Family Room, Pantry, Pots/Pans Drawers, Under Cabinet Lighting, Walk-in Pantry
Interior
Interior Features High Ceiling, Prewired for Alarm System, Refrigerator Included, Spa/Hot Tub, Washer Included, Water Softener - Owned, Wet Bar, Window Coverings, Wired for Sound
Heating Central Gas, Zoned
Cooling Central Electric, Zoned
Flooring Carpet, Tile, Wood
Fireplaces Number 1
Fireplaces Type Gaslog Fireplace
Exterior
Exterior Feature Back Yard, Back Yard Fenced, Covered Patio/Deck, Exterior Gas Connection, Mosquito Control System, Outdoor Kitchen, Patio/Deck, Spa/Hot Tub, Sprinkler System
Garage Attached Garage
Garage Spaces 3.0
Garage Description Double-Wide Driveway
Pool Gunite, Heated, In Ground, Salt Water
Roof Type Composition
Street Surface Asphalt
Private Pool Yes
Building
Lot Description Subdivision Lot
Faces North,East
Story 2
Foundation Slab
Lot Size Range 0 Up To 1/4 Acre
Sewer Public Sewer
Water Water District
Structure Type Stone,Stucco
New Construction No
Schools
Elementary Schools Timber Creek Elementary School (Tomball)
Middle Schools Creekside Park Junior High School
High Schools Tomball High School
School District 53 - Tomball
Others
Senior Community No
Restrictions Deed Restrictions,Restricted
Tax ID 133-012-001-0039
Energy Description Ceiling Fans,High-Efficiency HVAC,Insulated/Low-E windows,Radiant Attic Barrier
Acceptable Financing Seller May Contribute to Buyer's Closing Costs
Tax Rate 2.3595
Disclosures Mud, Sellers Disclosure
Listing Terms Seller May Contribute to Buyer's Closing Costs
Financing Seller May Contribute to Buyer's Closing Costs
Special Listing Condition Mud, Sellers Disclosure
Read Less Info
Want to know what your home might be worth? Contact us for a FREE valuation!

Our team is ready to help you sell your home for the highest possible price ASAP

Bought with CB&A, Realtors

"My job is to find and attract mastery-based agents to the office, protect the culture, and make sure everyone is happy! "






