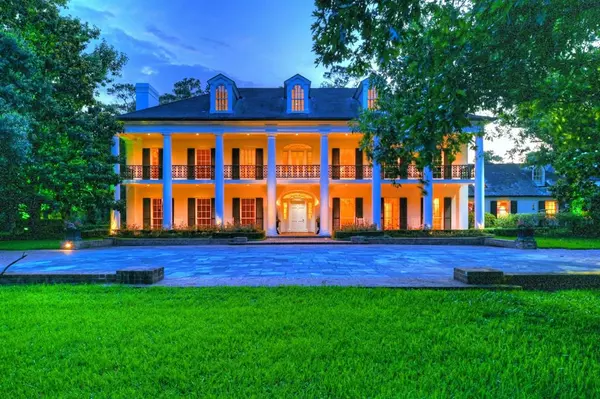$14,800,000
For more information regarding the value of a property, please contact us for a free consultation.
6 Beds
8.4 Baths
17,192 SqFt
SOLD DATE : 05/15/2024
Key Details
Property Type Single Family Home
Listing Status Sold
Purchase Type For Sale
Square Footage 17,192 sqft
Price per Sqft $872
Subdivision Sherwood Forest
MLS Listing ID 17206859
Sold Date 05/15/24
Style Colonial
Bedrooms 6
Full Baths 8
Half Baths 4
Year Built 1983
Annual Tax Amount $200,448
Tax Year 2020
Lot Size 4.057 Acres
Acres 4.0568
Property Description
A magnificent colonial estate in the heart of Memorial one of Houston’s most prestigious st.The 4 +acre secluded estate is 2 miles from The Galleria w/a private lake, tennis court & pool lot can be subdivided. Grounds have infrared beams surrounding home & security cameras. Soaring ceiling w/marble floors & self suspending staircase invites you into a foyer that floats into an exquisite formal dining room w/new Gracie wallpaper (morning room as well) All 3 floors have refinished walnut floors.Office/den is all mahogany panel w/ floor windows throughout the house that have shutters that close in case of a storm. Security and cooling system for the house is computer monitor & control. Home features 3 levels, 5 bedrooms, 4 full baths, 3 half baths, quest house w/large living area bedroom full kitchen & two bathrooms. Quarters apartment w/full kitchen, 7 cars garage a/c, 5 year old (200 Kilowatts)generator for entire house, 2 large storage buildings, water well for the lawn
Location
State TX
County Harris
Area Memorial Close In
Rooms
Bedroom Description All Bedrooms Up,En-Suite Bath,Primary Bed - 2nd Floor,Sitting Area,Walk-In Closet
Other Rooms Breakfast Room, Den, Family Room, Formal Dining, Formal Living, Gameroom Up, Garage Apartment, Guest Suite, Guest Suite w/Kitchen, Living Area - 1st Floor, Living Area - 2nd Floor, Living Area - 3rd Floor, Quarters/Guest House, Home Office/Study, Utility Room in House
Master Bathroom Primary Bath: Double Sinks, Half Bath, Primary Bath: Separate Shower, Primary Bath: Soaking Tub, Two Primary Baths, Vanity Area, Primary Bath: Jetted Tub
Den/Bedroom Plus 6
Kitchen Breakfast Bar, Instant Hot Water, Pantry, Pots/Pans Drawers, Under Cabinet Lighting
Interior
Interior Features 2 Staircases, Alarm System - Owned, Balcony, Crown Molding, Elevator, Fire/Smoke Alarm, Formal Entry/Foyer, High Ceiling, Prewired for Alarm System, Refrigerator Included, Steel Beams
Heating Central Gas, Heat Pump, Other Heating, Zoned
Cooling Central Electric, Central Gas, Other Cooling, Zoned
Flooring Marble Floors, Wood
Fireplaces Number 6
Fireplaces Type Gaslog Fireplace
Exterior
Exterior Feature Back Green Space, Balcony, Detached Gar Apt /Quarters, Porch, Private Driveway, Private Tennis Court, Side Yard, Spa/Hot Tub, Sprinkler System, Storage Shed, Storm Shutters
Garage Detached Garage, Oversized Garage, Tandem
Garage Spaces 7.0
Pool Gunite, Heated
Waterfront Description Lake View
Roof Type Aluminum,Slate
Street Surface Asphalt
Accessibility Automatic Gate, Intercom
Private Pool Yes
Building
Lot Description Cul-De-Sac, Water View
Faces East
Story 3
Foundation Slab, Slab on Builders Pier
Lot Size Range 2 Up to 5 Acres
Sewer Public Sewer
Water Public Water, Well
Structure Type Brick,Other
New Construction No
Schools
Elementary Schools Hunters Creek Elementary School
Middle Schools Spring Branch Middle School (Spring Branch)
High Schools Memorial High School (Spring Branch)
School District 49 - Spring Branch
Others
Senior Community No
Restrictions Deed Restrictions
Tax ID 045-089-004-0002
Energy Description Attic Fan,Attic Vents,Ceiling Fans,Digital Program Thermostat,Energy Star Appliances,Generator,High-Efficiency HVAC,HVAC>13 SEER,Storm Windows,Wind Turbine
Acceptable Financing Cash Sale, Conventional
Tax Rate 2.5056
Disclosures Sellers Disclosure
Listing Terms Cash Sale, Conventional
Financing Cash Sale,Conventional
Special Listing Condition Sellers Disclosure
Read Less Info
Want to know what your home might be worth? Contact us for a FREE valuation!

Our team is ready to help you sell your home for the highest possible price ASAP

Bought with Martha Turner Sotheby's International Realty

"My job is to find and attract mastery-based agents to the office, protect the culture, and make sure everyone is happy! "






