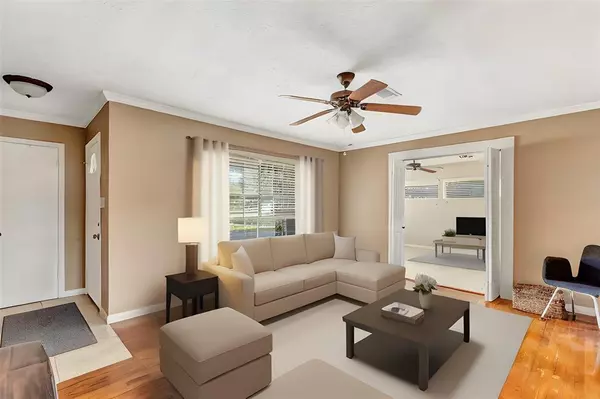$269,000
For more information regarding the value of a property, please contact us for a free consultation.
3 Beds
2.1 Baths
2,622 SqFt
SOLD DATE : 03/27/2024
Key Details
Property Type Single Family Home
Listing Status Sold
Purchase Type For Sale
Square Footage 2,622 sqft
Price per Sqft $96
Subdivision Lakewood Heights
MLS Listing ID 12755598
Sold Date 03/27/24
Style Ranch
Bedrooms 3
Full Baths 2
Half Baths 1
HOA Fees $21/ann
HOA Y/N 1
Year Built 1965
Annual Tax Amount $5,208
Tax Year 2022
Lot Size 0.254 Acres
Acres 0.2537
Property Description
NEWS FLASH: Price Reduction! LOOKING for a one story ranch style home with lots of living space and an inground pool? This cozy but spacious home is Located in the heart of Lakewood Hts subdivision in Huffman with access to Lake Houston via a community boat launch, fishing pier, and two parks with a pool and community center overlooking the lake.
FEATURES of the home include: oversized family room with a wall of windows overlooking the backyard pool, formal living area, study/home office, open concept kitchen with breakfast bar and adequate dining space, sliding barn door access to in-house utility room and private 1/2 bath in middle bedroom.
EXTERIOR FEATURES include a large metal storage for boat or vehicle - through a double gate and second driveway.
UPDATES include: roof replacement in 2015, recent (3-5 yrs) A/C unit with 15 Seer rating, recent furnace (5 yrs) and recent interior paint in several rooms. Information per owner.
Location
State TX
County Harris
Area Huffman Area
Rooms
Bedroom Description All Bedrooms Down,En-Suite Bath,Primary Bed - 1st Floor
Other Rooms Family Room, Formal Dining, Formal Living, Home Office/Study, Kitchen/Dining Combo, Living Area - 1st Floor, Utility Room in House
Master Bathroom Full Secondary Bathroom Down, Half Bath, Primary Bath: Double Sinks, Primary Bath: Jetted Tub, Primary Bath: Separate Shower, Secondary Bath(s): Tub/Shower Combo
Den/Bedroom Plus 3
Kitchen Breakfast Bar, Kitchen open to Family Room, Walk-in Pantry
Interior
Heating Central Electric
Cooling Central Electric
Flooring Carpet, Laminate, Tile, Wood
Fireplaces Number 1
Exterior
Exterior Feature Back Yard Fenced, Patio/Deck, Porch
Garage Description Additional Parking, Converted Garage, Extra Driveway
Pool Gunite, In Ground
Roof Type Composition
Street Surface Asphalt
Private Pool Yes
Building
Lot Description Subdivision Lot
Faces South
Story 1
Foundation Slab
Lot Size Range 0 Up To 1/4 Acre
Sewer Public Sewer
Water Public Water
Structure Type Brick,Unknown,Wood
New Construction No
Schools
Elementary Schools Huffman Elementary School (Huffman)
Middle Schools Huffman Middle School
High Schools Hargrave High School
School District 28 - Huffman
Others
HOA Fee Include Clubhouse,Recreational Facilities
Senior Community No
Restrictions Deed Restrictions
Tax ID 090-456-000-0597
Ownership Full Ownership
Energy Description Ceiling Fans,High-Efficiency HVAC,HVAC>13 SEER,Insulated/Low-E windows,North/South Exposure
Acceptable Financing Cash Sale, Conventional, FHA, VA
Tax Rate 2.2184
Disclosures Mud, Other Disclosures, Sellers Disclosure
Listing Terms Cash Sale, Conventional, FHA, VA
Financing Cash Sale,Conventional,FHA,VA
Special Listing Condition Mud, Other Disclosures, Sellers Disclosure
Read Less Info
Want to know what your home might be worth? Contact us for a FREE valuation!

Our team is ready to help you sell your home for the highest possible price ASAP

Bought with JLA Realty

"My job is to find and attract mastery-based agents to the office, protect the culture, and make sure everyone is happy! "






