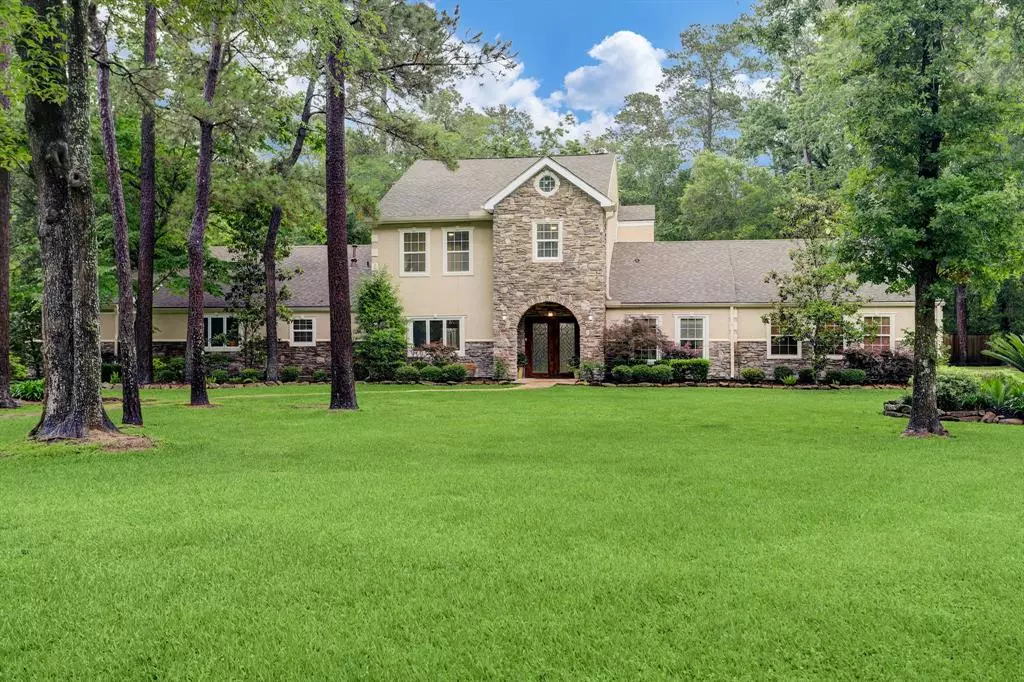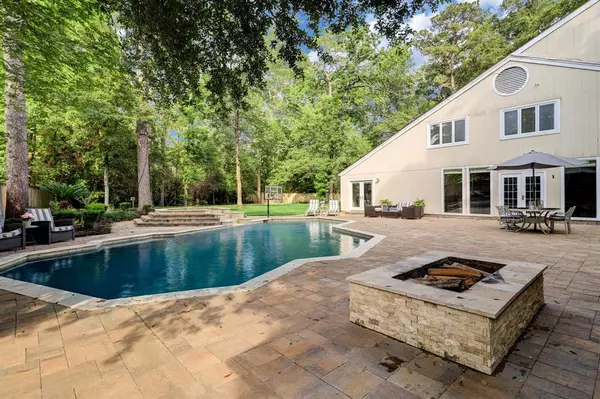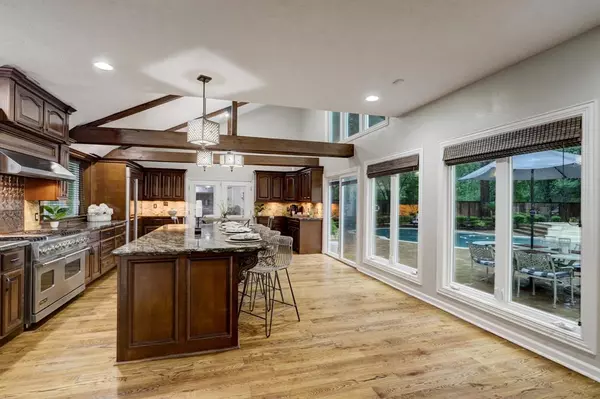$699,000
For more information regarding the value of a property, please contact us for a free consultation.
5 Beds
3.2 Baths
4,189 SqFt
SOLD DATE : 12/28/2023
Key Details
Property Type Single Family Home
Listing Status Sold
Purchase Type For Sale
Square Footage 4,189 sqft
Price per Sqft $133
Subdivision Kingwood Lakes
MLS Listing ID 15968470
Sold Date 12/28/23
Style Traditional
Bedrooms 5
Full Baths 3
Half Baths 2
HOA Fees $47/ann
HOA Y/N 1
Year Built 1977
Annual Tax Amount $16,861
Tax Year 2022
Lot Size 1.175 Acres
Acres 1.1747
Property Description
Let's start with the location - situated on a culdesac, this gorgeous home boasts over an acre of land that provides an unparalleled level of privacy and peace and convenience - it's just a short drive to the front and back of Kingwood. The highlight of this home is the stunning chef's kitchen, complete with a 10-foot eat-in island, pot filler, Thermador fridge, and Viking range with 6 burners and a grill - the perfect space for any aspiring chef to create culinary masterpieces. You'll also enjoy a sparkling pool, mature trees, and an outdoor kitchen and bathroom - perfect for entertaining friends and family or simply relaxing in your own private oasis. Whether you're hosting a summer barbecue or just relaxing by the pool, this outdoor space is sure to impress. With so many incredible features and amenities, this listing won't last long - schedule a viewing today and start living your best life in Kingwood!
Location
State TX
County Harris
Community Kingwood
Area Kingwood West
Rooms
Bedroom Description En-Suite Bath,Primary Bed - 1st Floor,Sitting Area,Walk-In Closet
Other Rooms Breakfast Room, Family Room, Formal Dining, Gameroom Up, Home Office/Study, Living Area - 1st Floor
Master Bathroom Primary Bath: Double Sinks, Primary Bath: Separate Shower, Secondary Bath(s): Double Sinks
Den/Bedroom Plus 5
Kitchen Breakfast Bar, Island w/o Cooktop, Pantry, Pot Filler, Under Cabinet Lighting, Walk-in Pantry
Interior
Interior Features Crown Molding, Window Coverings, Fire/Smoke Alarm, Formal Entry/Foyer, High Ceiling, Refrigerator Included, Spa/Hot Tub
Heating Central Gas
Cooling Central Electric
Flooring Engineered Wood, Wood
Fireplaces Number 1
Fireplaces Type Gas Connections
Exterior
Exterior Feature Back Green Space, Back Yard, Back Yard Fenced, Covered Patio/Deck, Fully Fenced, Mosquito Control System, Outdoor Kitchen, Patio/Deck, Sprinkler System
Garage Attached Garage
Garage Spaces 2.0
Pool Heated, In Ground
Roof Type Composition
Private Pool Yes
Building
Lot Description Cul-De-Sac, Subdivision Lot
Story 2
Foundation Slab
Lot Size Range 1 Up to 2 Acres
Sewer Public Sewer
Water Public Water
Structure Type Stone,Stucco
New Construction No
Schools
Elementary Schools Foster Elementary School (Humble)
Middle Schools Kingwood Middle School
High Schools Kingwood Park High School
School District 29 - Humble
Others
Senior Community No
Restrictions Deed Restrictions
Tax ID 107-784-000-0002
Ownership Full Ownership
Energy Description Attic Vents,Ceiling Fans,Digital Program Thermostat,Generator,High-Efficiency HVAC
Acceptable Financing Cash Sale, FHA, VA
Tax Rate 2.4698
Disclosures Sellers Disclosure
Listing Terms Cash Sale, FHA, VA
Financing Cash Sale,FHA,VA
Special Listing Condition Sellers Disclosure
Read Less Info
Want to know what your home might be worth? Contact us for a FREE valuation!

Our team is ready to help you sell your home for the highest possible price ASAP

Bought with New Western

"My job is to find and attract mastery-based agents to the office, protect the culture, and make sure everyone is happy! "






