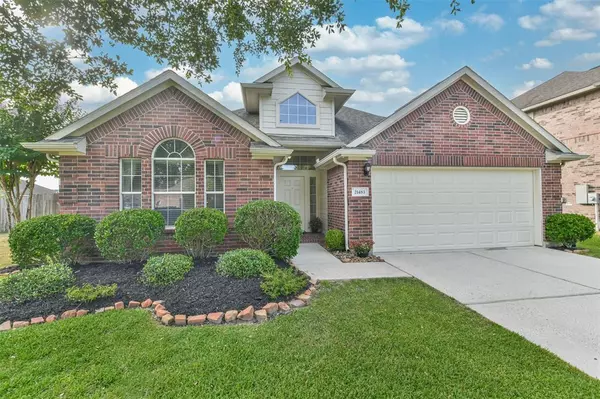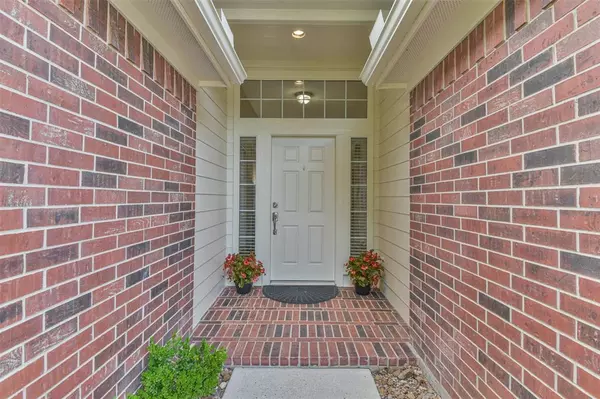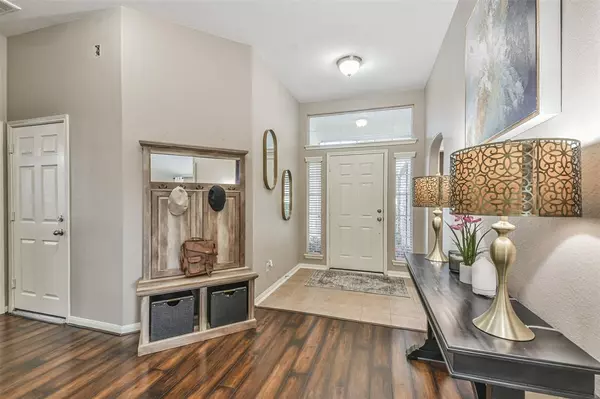$250,000
For more information regarding the value of a property, please contact us for a free consultation.
4 Beds
2 Baths
1,750 SqFt
SOLD DATE : 10/26/2023
Key Details
Property Type Single Family Home
Listing Status Sold
Purchase Type For Sale
Square Footage 1,750 sqft
Price per Sqft $142
Subdivision Forest Colony 03
MLS Listing ID 34850955
Sold Date 10/26/23
Style Traditional
Bedrooms 4
Full Baths 2
HOA Fees $58/ann
HOA Y/N 1
Year Built 2007
Annual Tax Amount $5,449
Tax Year 2022
Lot Size 6,553 Sqft
Acres 0.1504
Property Description
Welcome to the sought-after Growing Valley Ranch neighborhood, where convenience and comfort come together Located just off Highways 99 and 69, this property has convenient location, making your daily commute a breeze.
You'll be greeted by a grand/open entryway that sets the tone. Large Living room with spacious kitchen. Lots of natural light, spacious bedrooms. This property has been well maintained. Updated flooring through out, newer carpet, new bathroom tile floors, Fresh paint, all trim repainted, ceilings painted white, trendy wall colors, exterior recently painted, elongated toilets installed, all new bathroom faucets, tub and shower recalked, tub resurfaced, dishwasher replaced, east side fence replaced with cedar wood, back door replaced, Rain Soft Water System stays.
and many other updates.
Location
State TX
County Montgomery
Area Porter/New Caney West
Rooms
Other Rooms 1 Living Area
Interior
Heating Central Gas
Cooling Central Electric
Flooring Carpet, Laminate
Fireplaces Number 1
Fireplaces Type Gas Connections, Gaslog Fireplace
Exterior
Garage Attached Garage
Garage Spaces 2.0
Roof Type Composition
Private Pool No
Building
Lot Description Subdivision Lot
Faces Southeast
Story 1
Foundation Slab
Lot Size Range 0 Up To 1/4 Acre
Water Water District
Structure Type Brick
New Construction No
Schools
Elementary Schools Valley Ranch Elementary School (New Caney)
Middle Schools New Caney Middle School
High Schools New Caney High School
School District 39 - New Caney
Others
Senior Community No
Restrictions Deed Restrictions
Tax ID 5088-03-07200
Acceptable Financing Cash Sale, Conventional, FHA, USDA Loan
Tax Rate 2.4875
Disclosures Sellers Disclosure
Listing Terms Cash Sale, Conventional, FHA, USDA Loan
Financing Cash Sale,Conventional,FHA,USDA Loan
Special Listing Condition Sellers Disclosure
Read Less Info
Want to know what your home might be worth? Contact us for a FREE valuation!

Our team is ready to help you sell your home for the highest possible price ASAP

Bought with JLA Realty

"My job is to find and attract mastery-based agents to the office, protect the culture, and make sure everyone is happy! "






