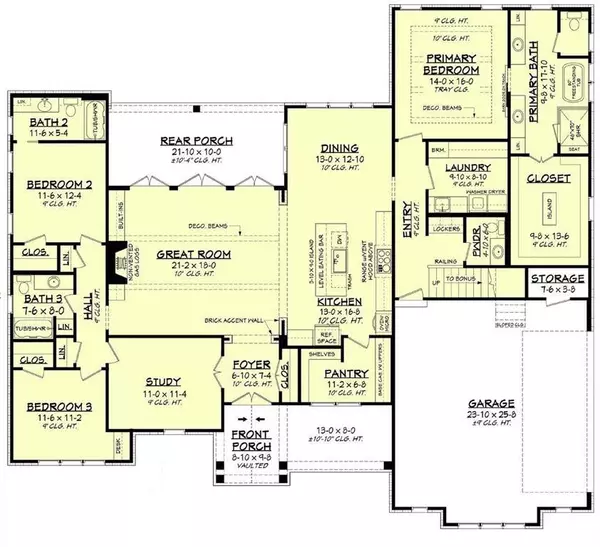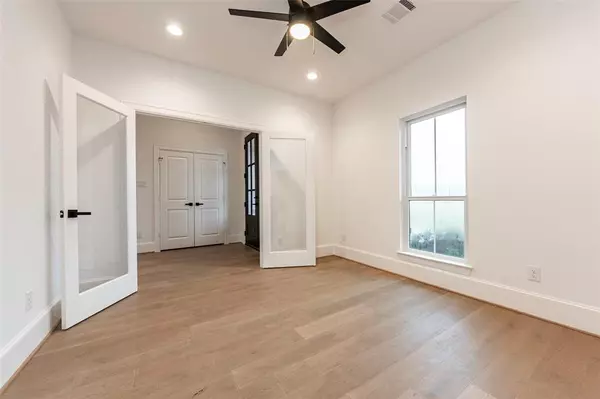
4 Beds
4.1 Baths
2,971 SqFt
4 Beds
4.1 Baths
2,971 SqFt
Key Details
Property Type Single Family Home
Listing Status Active
Purchase Type For Sale
Square Footage 2,971 sqft
Price per Sqft $252
Subdivision Shadow Pond
MLS Listing ID 63107597
Style Traditional
Bedrooms 4
Full Baths 4
Half Baths 1
HOA Fees $400/ann
HOA Y/N 1
Year Built 2023
Annual Tax Amount $3,438
Tax Year 2023
Lot Size 1.008 Acres
Acres 1.008
Property Description
The home boasts multiple closets throughout, ensuring plenty of storage space for all your belongings.
Convenience is key with a utility room located just off the master closet, making laundry a breeze. The split floor plan offers privacy and separation between the primary suite and the other bedrooms.
Additionally, there is a versatile study that can easily be converted into a 4th bedroom to accommodate your changing needs.
As you head upstairs, you'll be greeted by a large game room or 5th bedroom with a full private bath, perfect for entertaining or creating a cozy retreat.
This hidden gem also features front and back porches adding charm and additional outdoor living space.
Don't miss the opportunity to make this beautiful farmhouse your own.
Location
State TX
County Brazoria
Area Alvin South
Rooms
Bedroom Description All Bedrooms Down,Primary Bed - 1st Floor,Split Plan,Walk-In Closet
Other Rooms 1 Living Area, Gameroom Up, Home Office/Study, Kitchen/Dining Combo, Living Area - 1st Floor, Utility Room in House
Master Bathroom Half Bath, Primary Bath: Double Sinks, Primary Bath: Separate Shower, Primary Bath: Soaking Tub
Den/Bedroom Plus 5
Kitchen Breakfast Bar, Kitchen open to Family Room, Pantry, Soft Closing Cabinets, Soft Closing Drawers, Under Cabinet Lighting, Walk-in Pantry
Interior
Interior Features Fire/Smoke Alarm, High Ceiling, Prewired for Alarm System, Refrigerator Included, Split Level
Heating Central Gas
Cooling Central Electric
Flooring Carpet, Laminate, Tile
Fireplaces Number 1
Fireplaces Type Freestanding, Gas Connections, Wood Burning Fireplace
Exterior
Exterior Feature Back Green Space, Back Yard, Covered Patio/Deck, Not Fenced, Porch, Private Driveway, Sprinkler System
Garage Attached Garage
Garage Spaces 2.0
Roof Type Composition
Street Surface Concrete
Private Pool No
Building
Lot Description Subdivision Lot, Wooded
Dwelling Type Free Standing
Story 2
Foundation Pier & Beam
Lot Size Range 1 Up to 2 Acres
Builder Name McDaniel Homes
Sewer Septic Tank
Water Well
Structure Type Brick,Cement Board
New Construction Yes
Schools
Elementary Schools Walt Disney Elementary School
Middle Schools Alvin Junior High School
High Schools Alvin High School
School District 3 - Alvin
Others
Senior Community No
Restrictions Deed Restrictions,Horses Allowed
Tax ID 7548-2002-013
Energy Description Attic Fan,Attic Vents,Ceiling Fans,Digital Program Thermostat,Energy Star Appliances,Energy Star/CFL/LED Lights,Energy Star/Reflective Roof,High-Efficiency HVAC,Insulated/Low-E windows,Storm Windows
Acceptable Financing Cash Sale, Conventional, FHA, VA
Tax Rate 2.1307
Disclosures Other Disclosures
Listing Terms Cash Sale, Conventional, FHA, VA
Financing Cash Sale,Conventional,FHA,VA
Special Listing Condition Other Disclosures


"My job is to find and attract mastery-based agents to the office, protect the culture, and make sure everyone is happy! "






